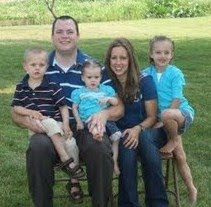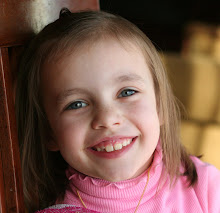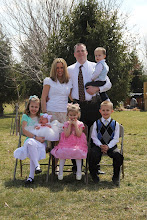 Tyler is covered in construction dust as he pours out his love to his imprisoned Kylianne.
Tyler is covered in construction dust as he pours out his love to his imprisoned Kylianne. Kylie is bored - no question. But she does want you to keep on scrolling down and check out the pics.
Kylie is bored - no question. But she does want you to keep on scrolling down and check out the pics. Brian standing in the Master Bedroom - with the laundry room behind him. He rescues Kylie from her little carseat prison.
Brian standing in the Master Bedroom - with the laundry room behind him. He rescues Kylie from her little carseat prison. Our Master Bedroom Bathroom. We cannot believe we will ACTUALLY have drawers and cupboards, and TWO sinks. There is a separate toilet room, which we are tickled about. No more getting trapped in the bathtub while somebody's nature is calling them. I know TMI - but REALLY - this will be SO MUCH MORE apropoe to a relaxing bath.
Our Master Bedroom Bathroom. We cannot believe we will ACTUALLY have drawers and cupboards, and TWO sinks. There is a separate toilet room, which we are tickled about. No more getting trapped in the bathtub while somebody's nature is calling them. I know TMI - but REALLY - this will be SO MUCH MORE apropoe to a relaxing bath. This is from the entryway looking at the living room and part of the bar area.
This is from the entryway looking at the living room and part of the bar area.  So....there is no door to the Master Bathroom. Is that weird? Should we add a door or curtain or anything? I love the pillar things. The closet is at the end of the bathroom area. That could be interesting.
So....there is no door to the Master Bathroom. Is that weird? Should we add a door or curtain or anything? I love the pillar things. The closet is at the end of the bathroom area. That could be interesting. We sense that our kids are excited....except for Kylie, who is going with the flow.
We sense that our kids are excited....except for Kylie, who is going with the flow.
This is the kids bathroom - formerly the same size as our ONLY household bathroom.

Homebuilders too can mess up apparently. Here is the botched kitchen countertop sitting on the living room floor. They cut it WRONG - whoops!

This is the island ish station with bar on the other side looking over the living room.

This is from the living room looking into the kitchen area.

Our cute painter was there one Saturday when we came to check things out. Tyler was mesmerized. We love the lighting fixture in here - but we are using this as a music room and not a dining room. Any suggestions? Keep the cute light?

Brooke and Tyler checking out the kitchen just put in. The botched countertop is sitting on the cabinets. Look closely - can you see what is wrong???

Looking from the eat in kitchen area at the living room/entryway. This is the propane heater phase - before the furnace was hooked up.
You may have noticed everything is VERY WHITE. If you can remember, PRETTY PLEASE tell me what your FAVORITE paint color is - name and brand - and what hue it is. I am totally open to suggestions!!!!!!!!!!!
So there is the VIP tour!!!!





3 comments:
Everything looks beautiful! I'm so excited for you guys, even though I'm sad that you're leaving the area. I have too many colors that I like to be of any help. Sorry!
It looks awesome!! Of course we cannot wait to see it, alas we will be very upset at the same time, that you will be so far away.
Dude, I can't remember ANY of my colors, but I feel like I'm just going to use basically the same stuff in my new house. I'd hate to do something different just to be different and then miss my old colors.
It's nice to see you are almost at the end of this process we've just started. Ugh! It doesn't look very fun. Our rental is pretty small.
Post a Comment